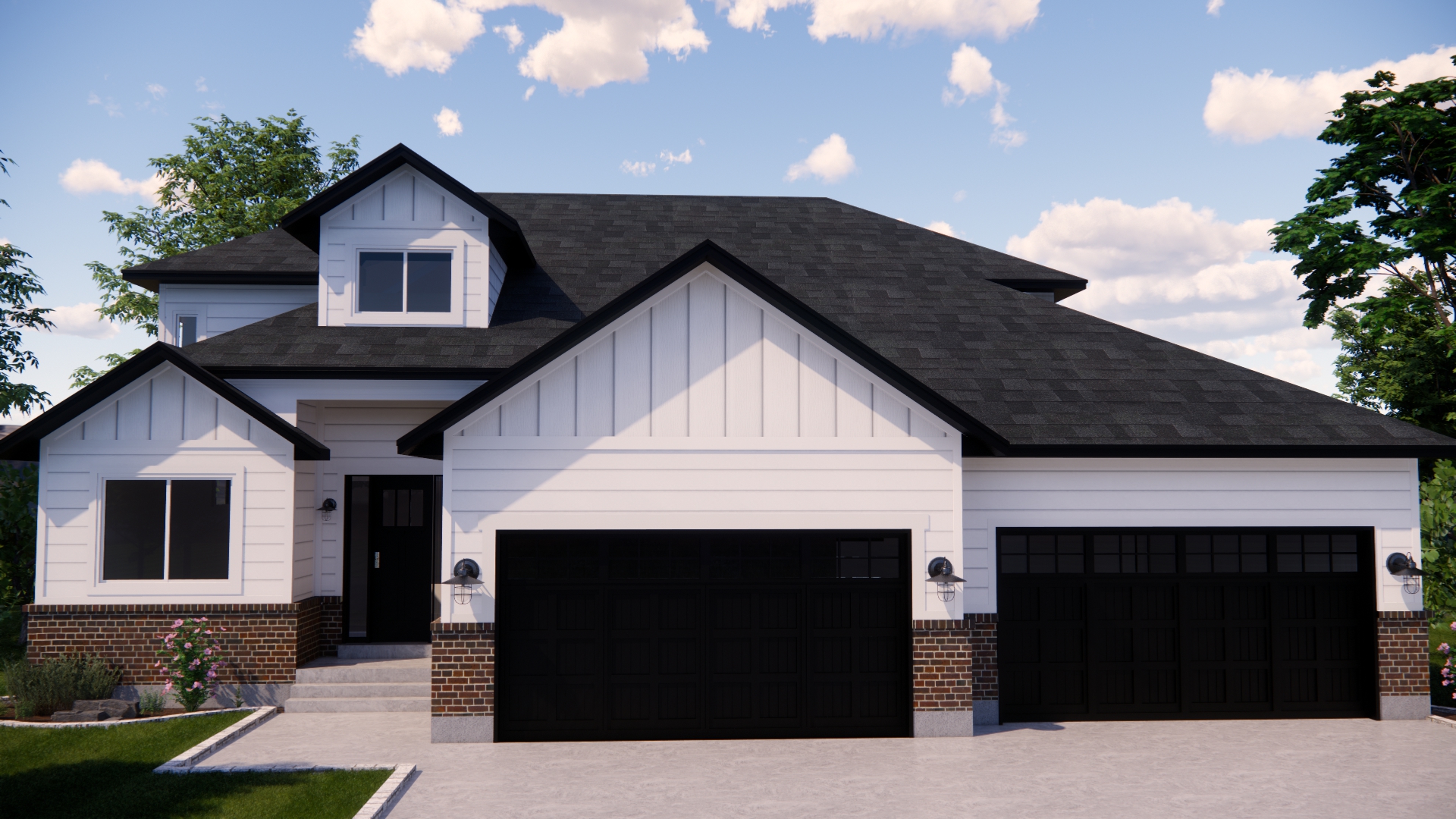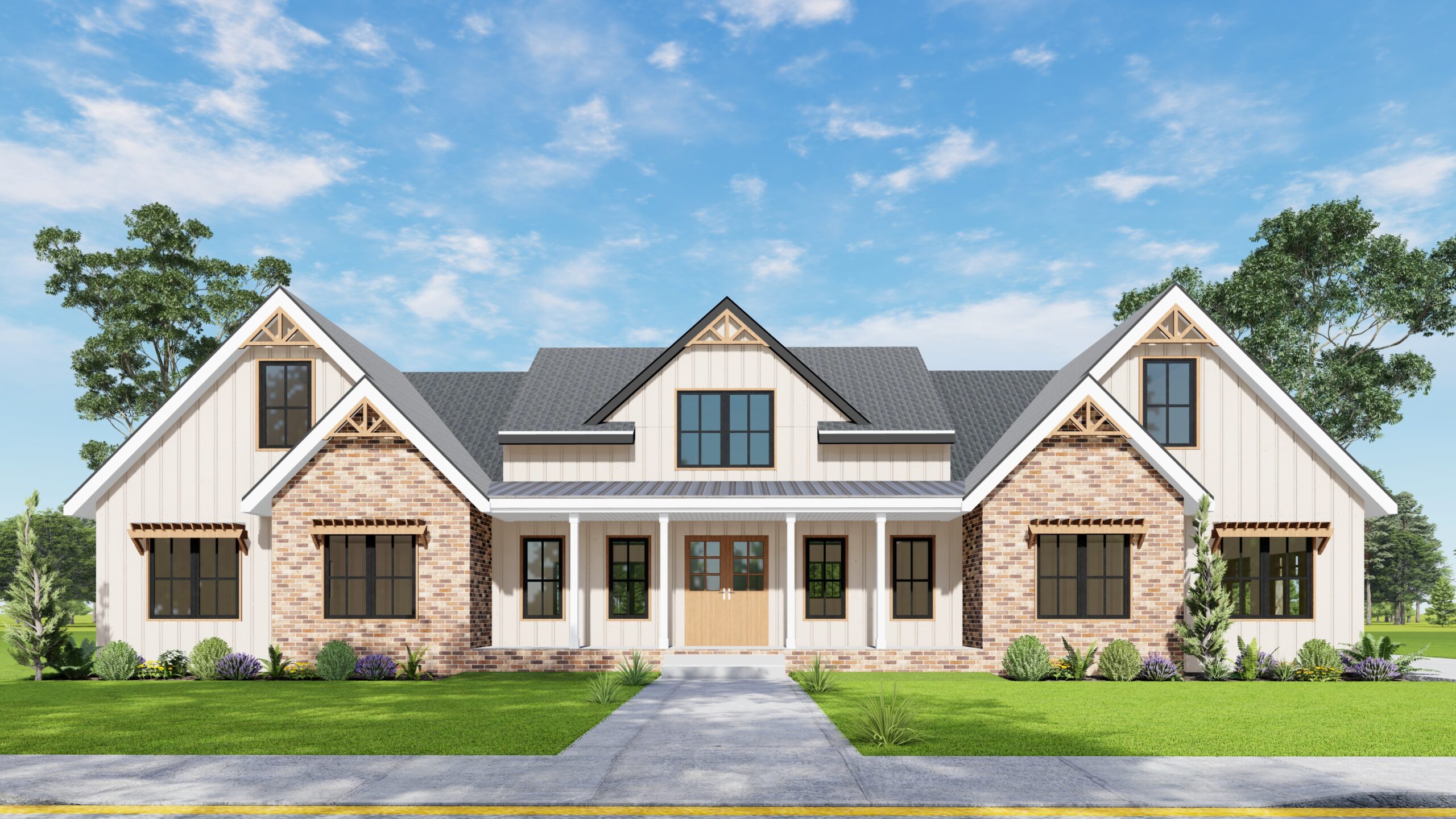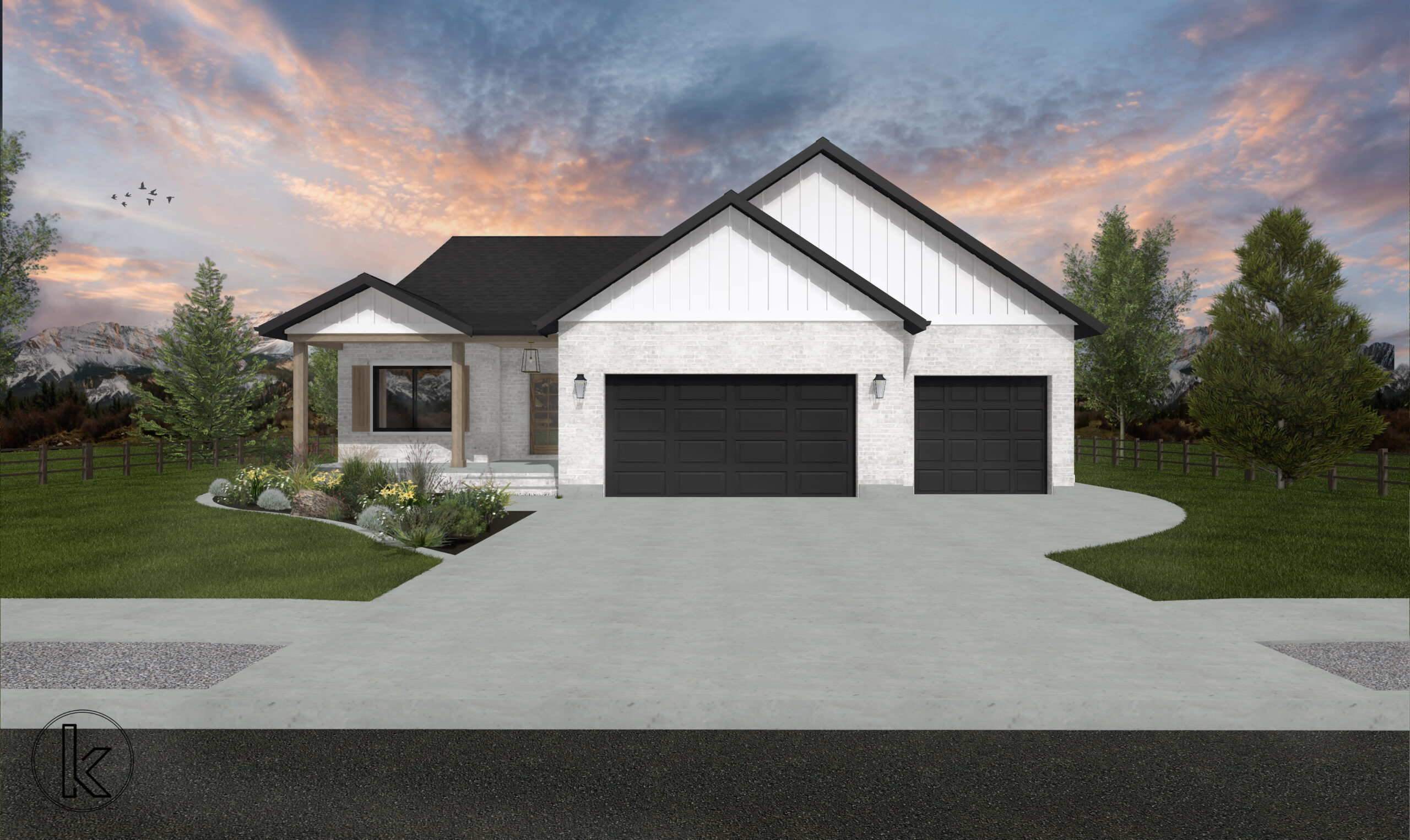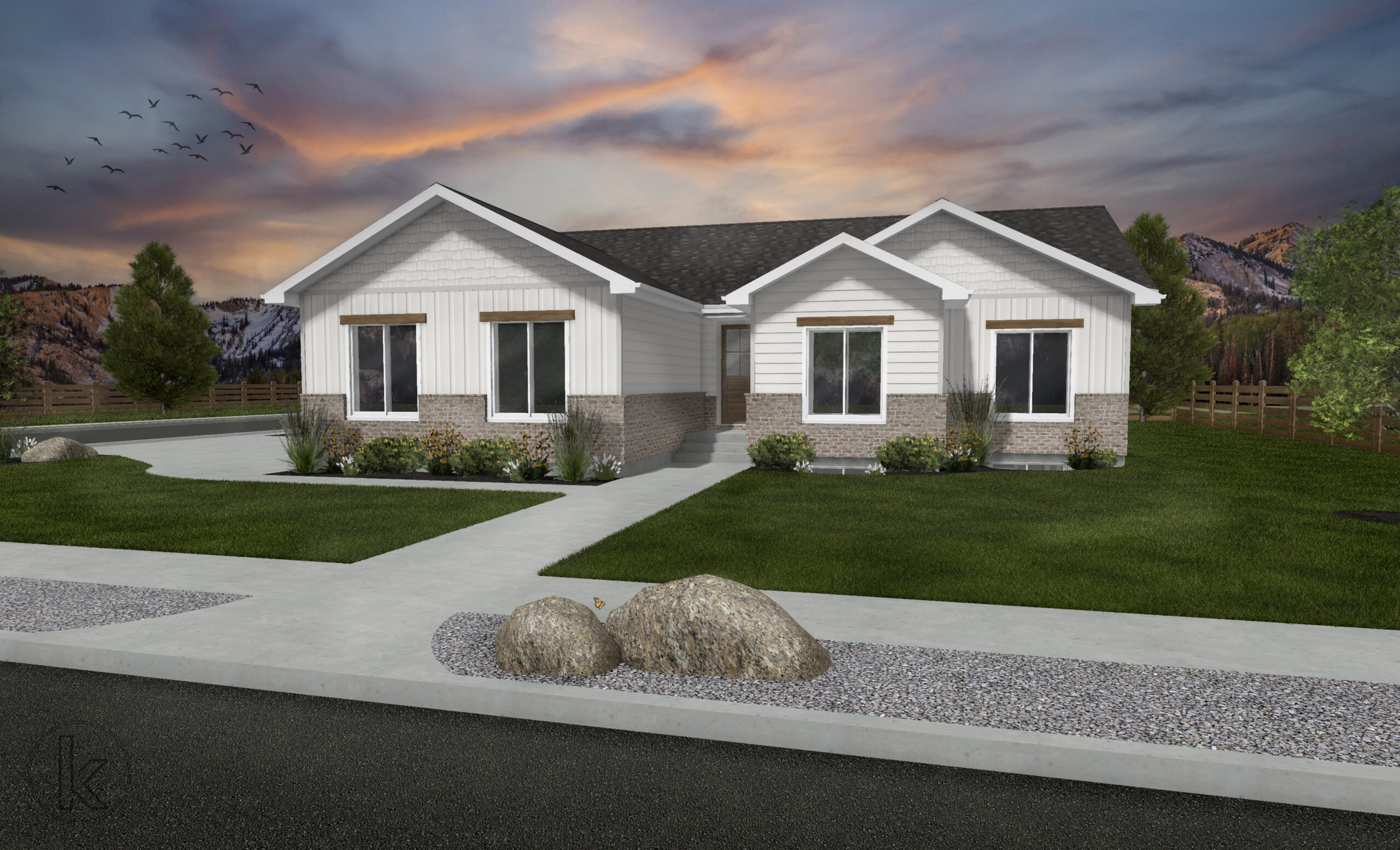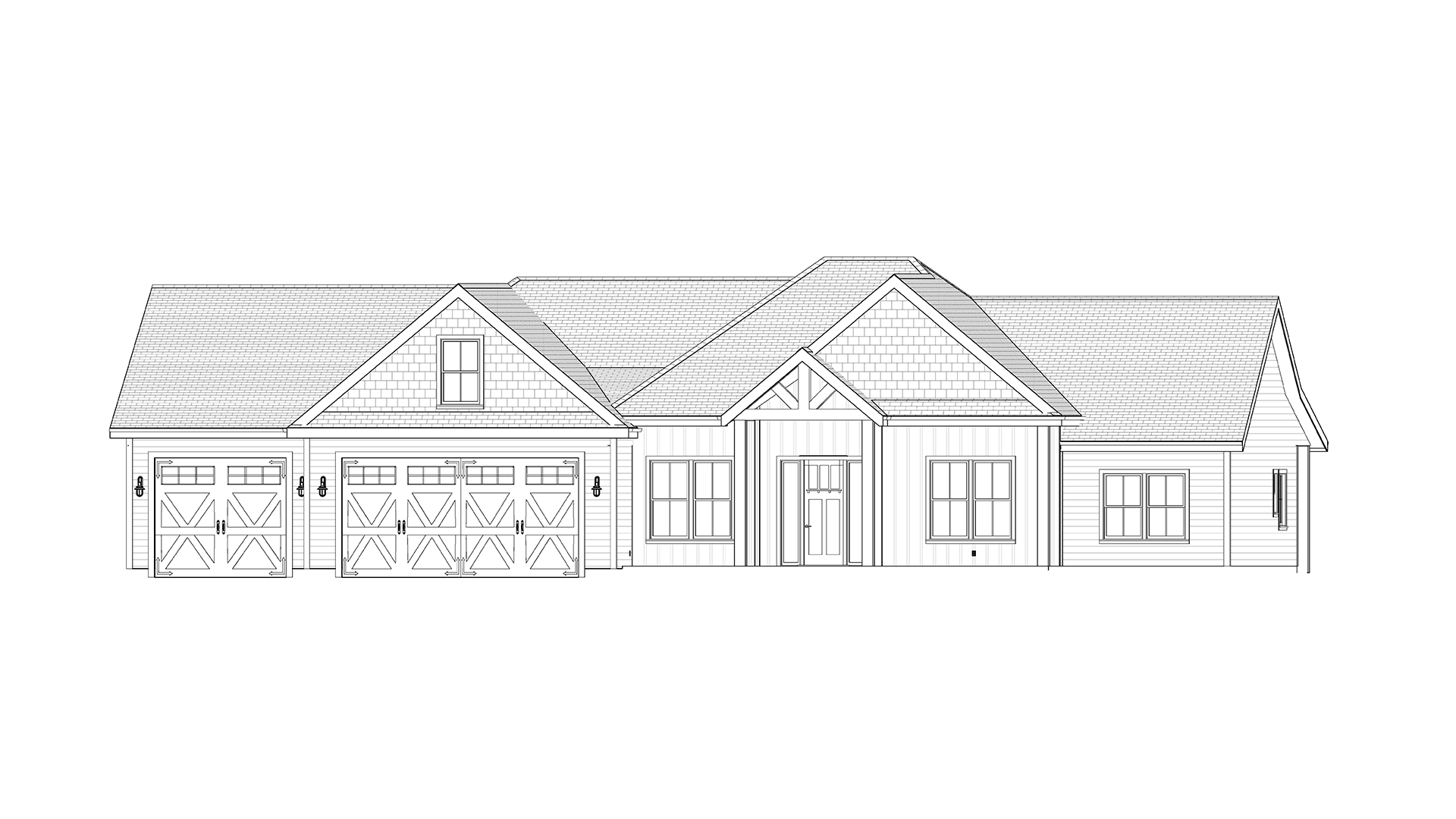FLOOR PLANS
Our floor plans
We are always working on new plans, so check back for updates. Additionally, our base plans are easily modified. We encourage you to get creative with your home. We can do pop-outs, additions to the back or sides, and move walls . If we don’t happen to have what you’re looking for, bring us some ideas- we will help create your dream home.
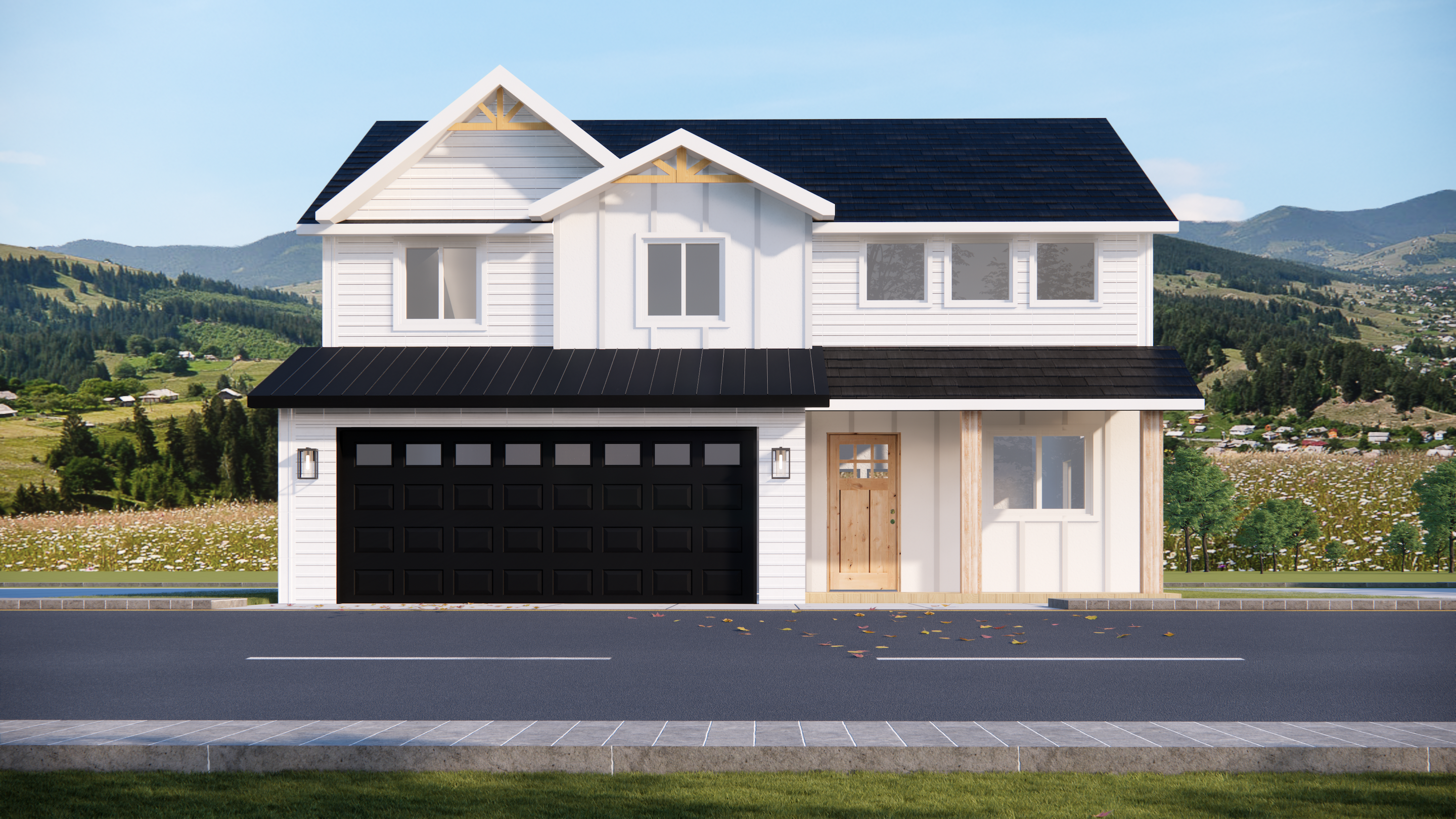
THE MARTIN
4-5 BEDROOM | 2.5 BATH | 2025 SQ FT
THE NAEGLE
5 BEDROOM | 4 BATH | 3850 SQ FT
THE MARCHANT
6 BEDROOM | 5 BATH | 4000 SQ FT
THE CHELZIE
5 BEDROOM | 3.5 BATH | 4026 SQ FT
THE WINNWARD
5 BEDROOM | 3 BATH | 3150 SQ FT
THE DAWSON
5 BEDROOM | 4 BATH | 4000 SQ FT

