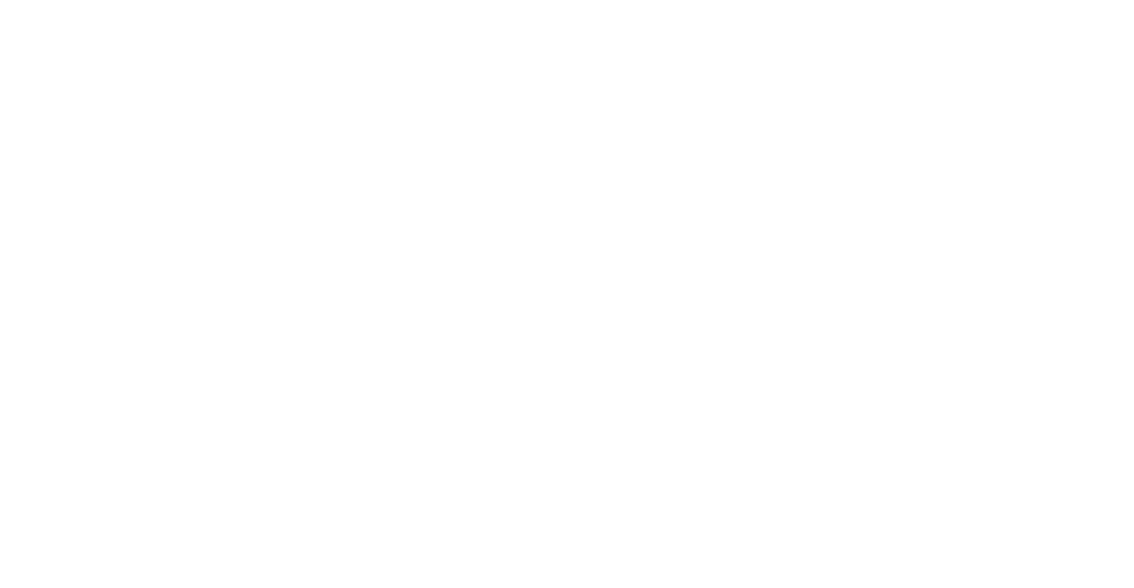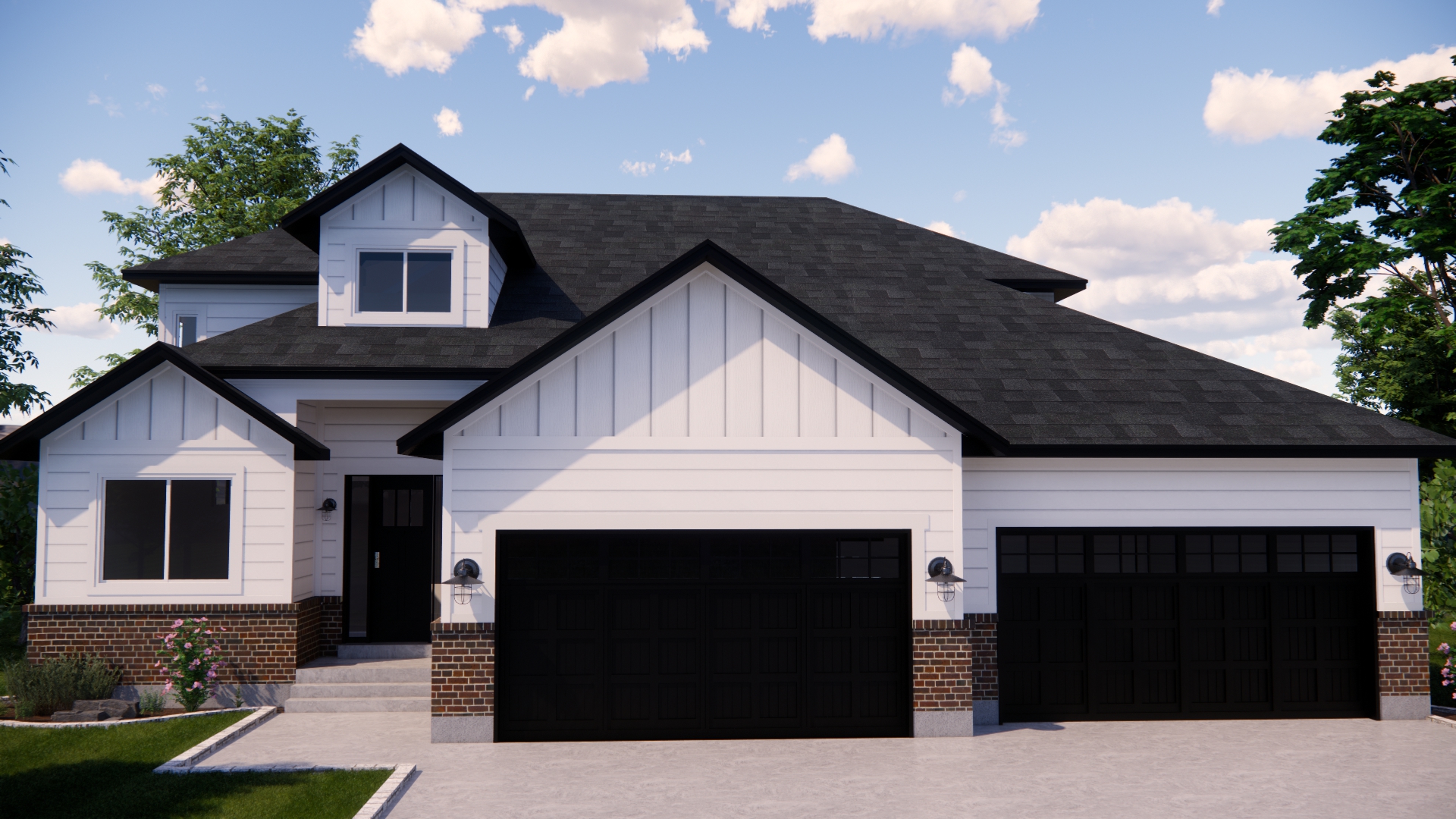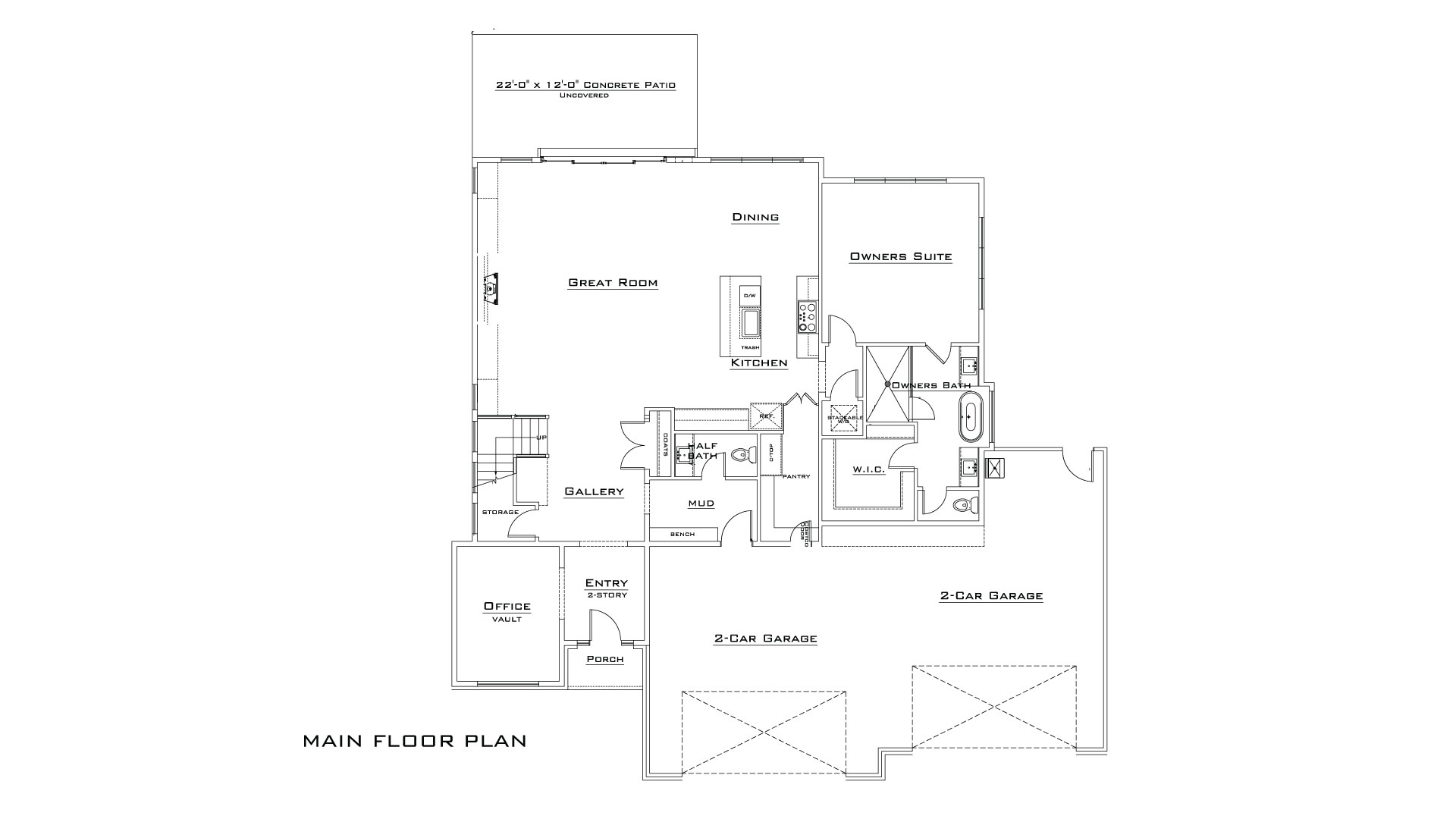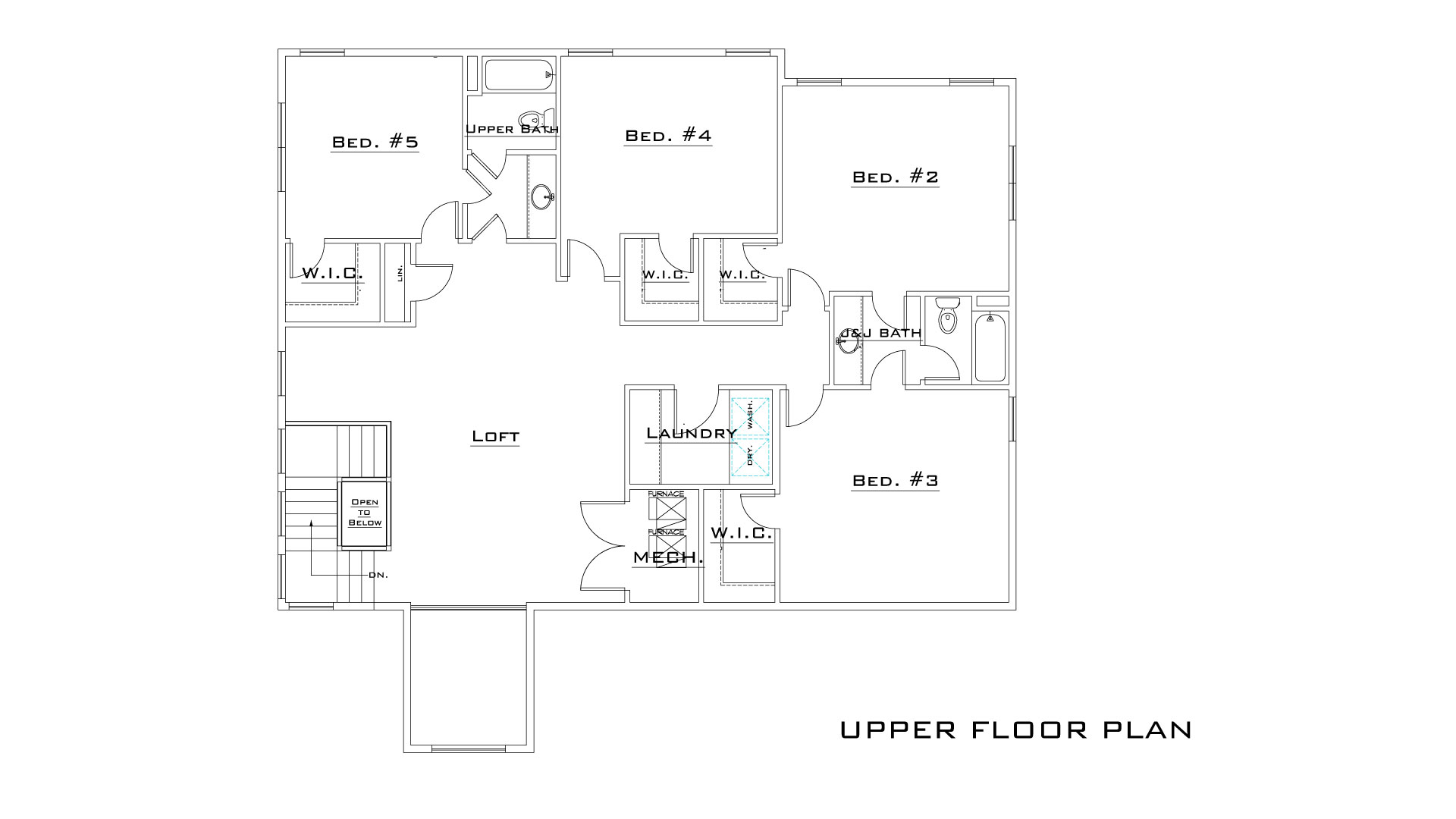THE Neagle
Single Family | Two Story
BEDS
5
BATHS
4
FINISHED
3,850
TOTAL
3,850
Main Floor
The main floor consists of an office just off the wide entryway. The great room opens to a wall of huge sliding doors and grand windows allowing for a bright main floor. The kitchen looks out over the great room with a large walk in pantry and Costco door. Behind the kitchen is the owner suite with a walk in closet and a designated space for a stackable washer and dryer.
Second Floor
The second floor on this model opens up with a large loft area and continues on to 4 bedrooms and two bathrooms, one of which is a strategically placed jack-and-jill. The main laundry room is found just down the hall.




