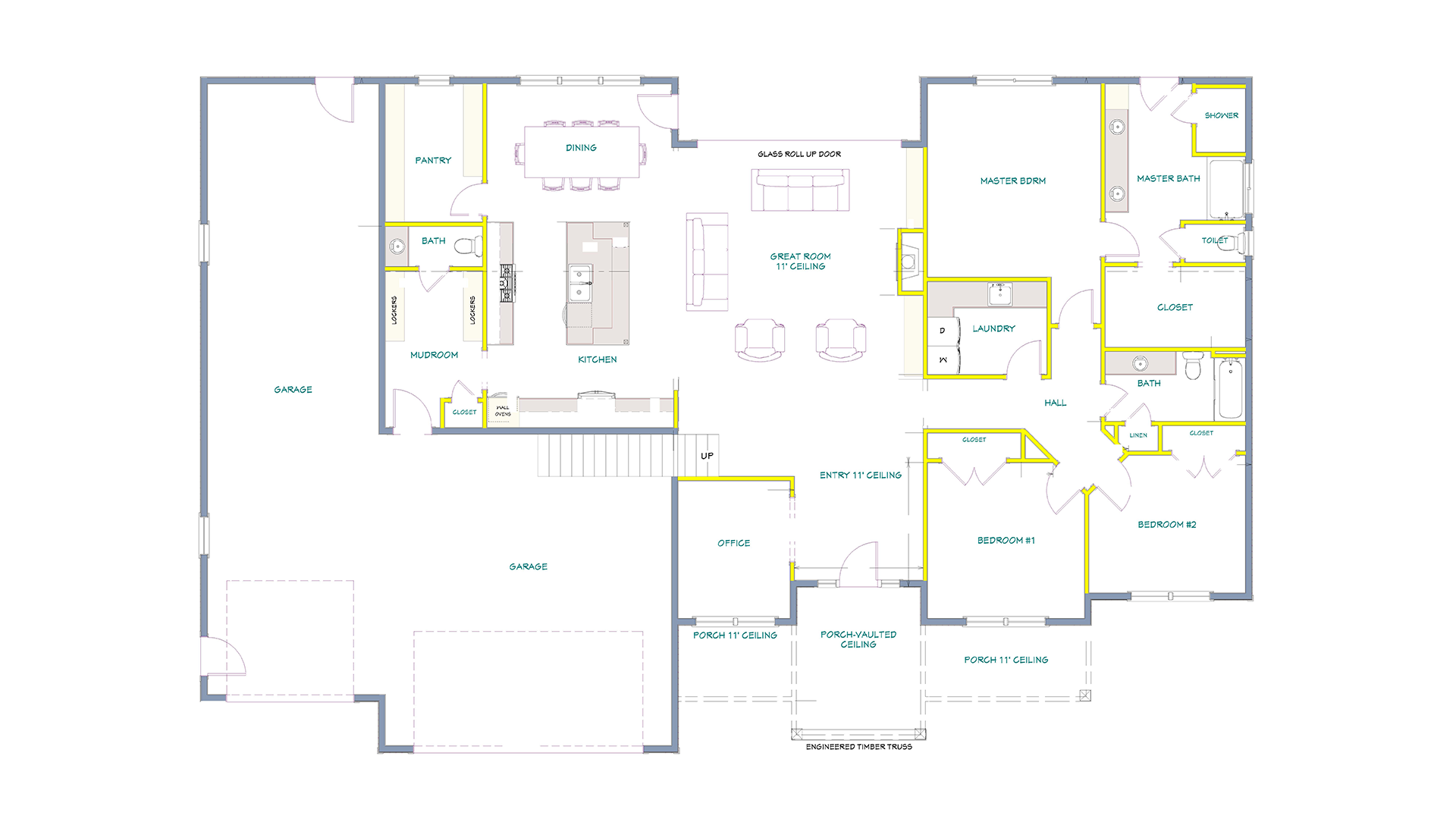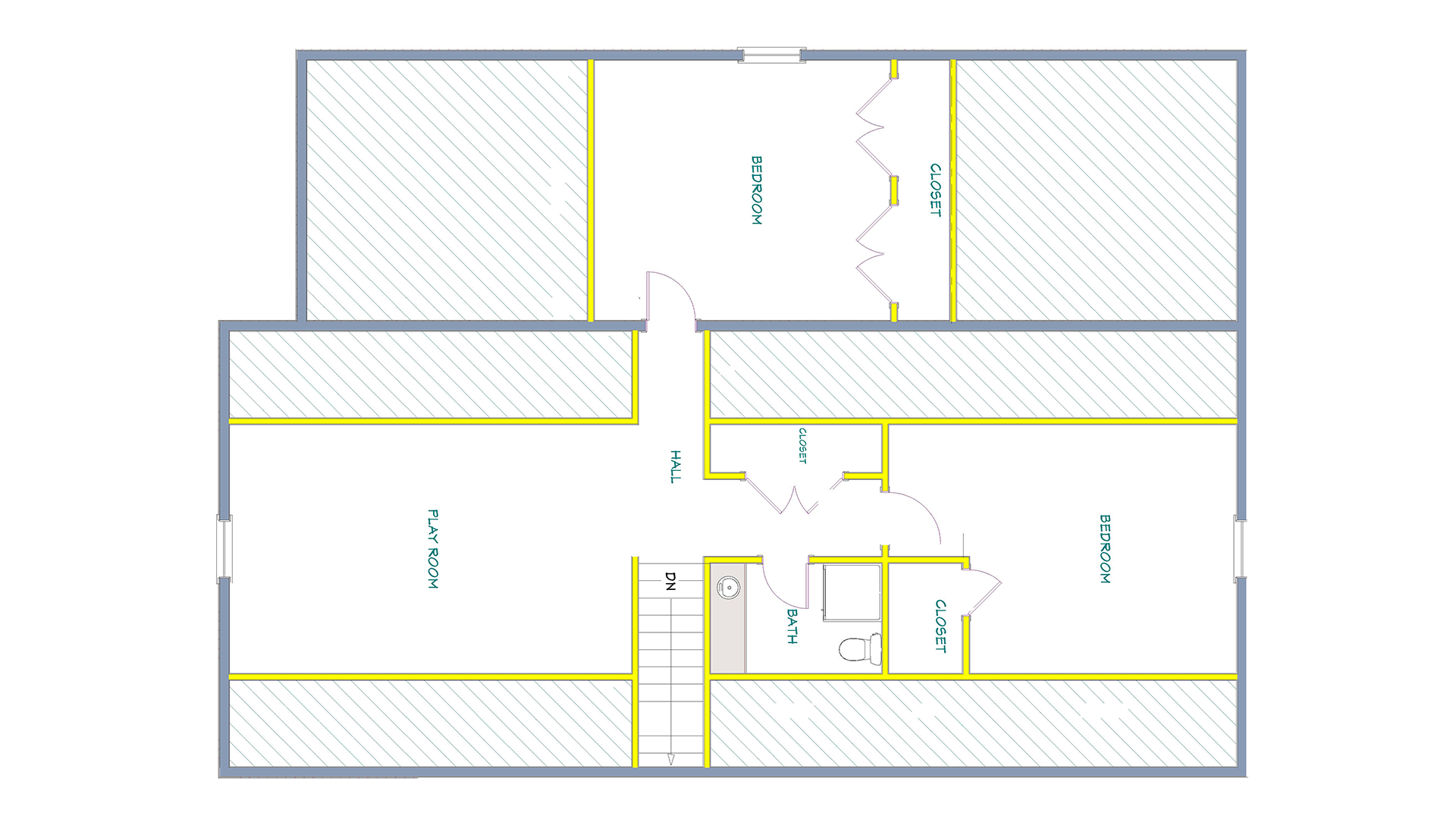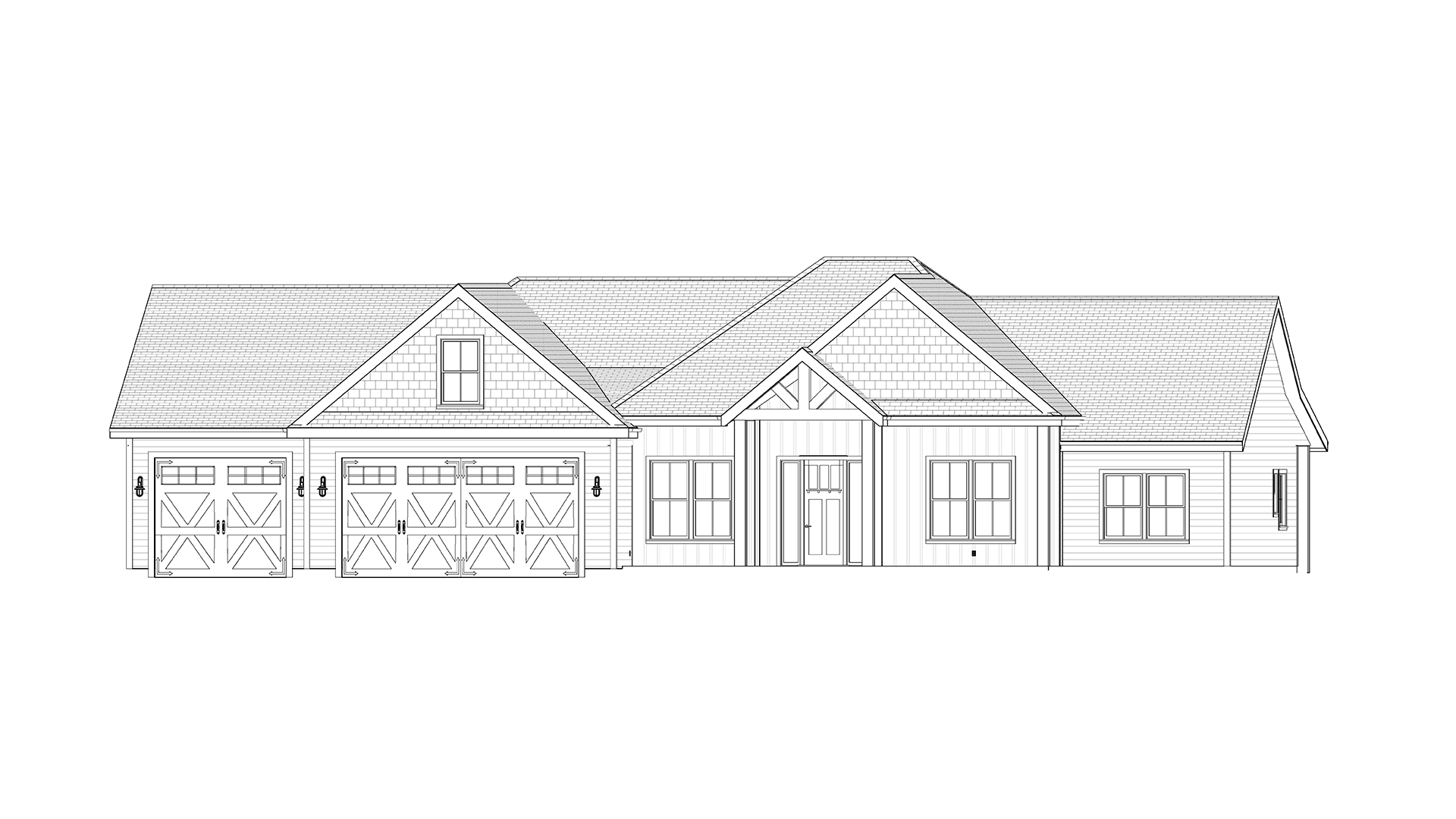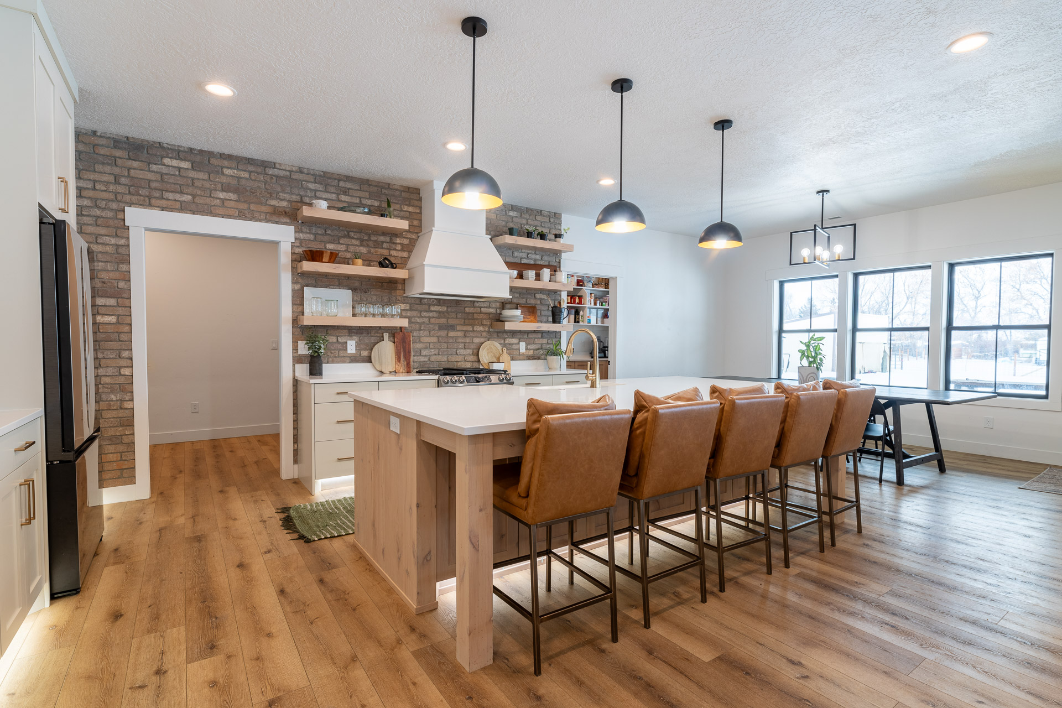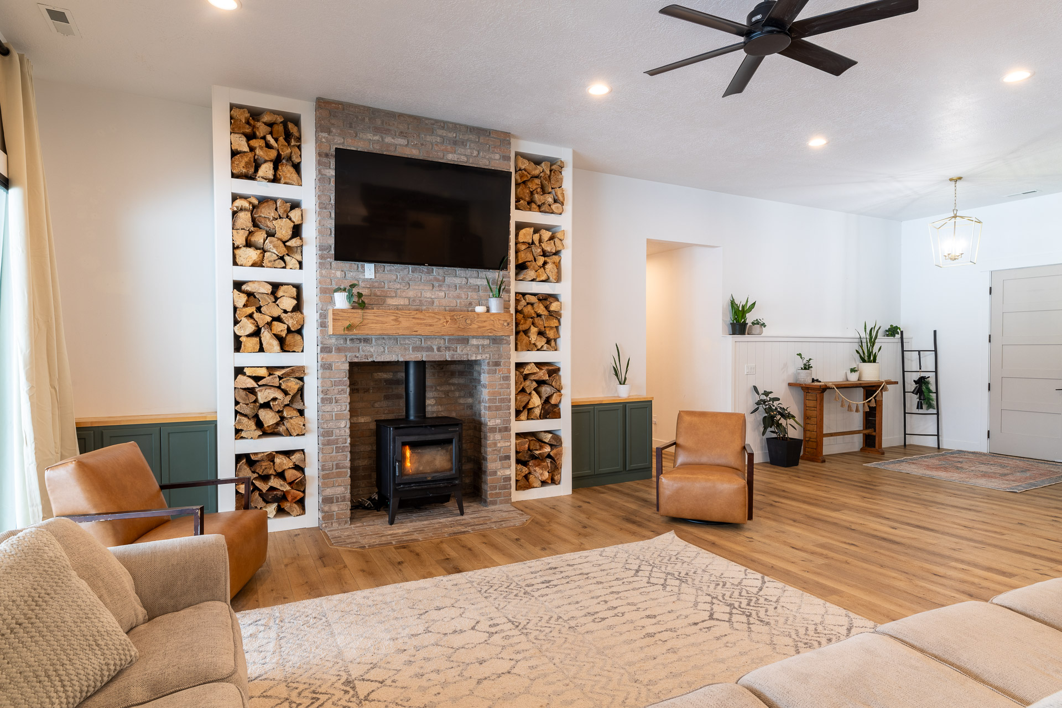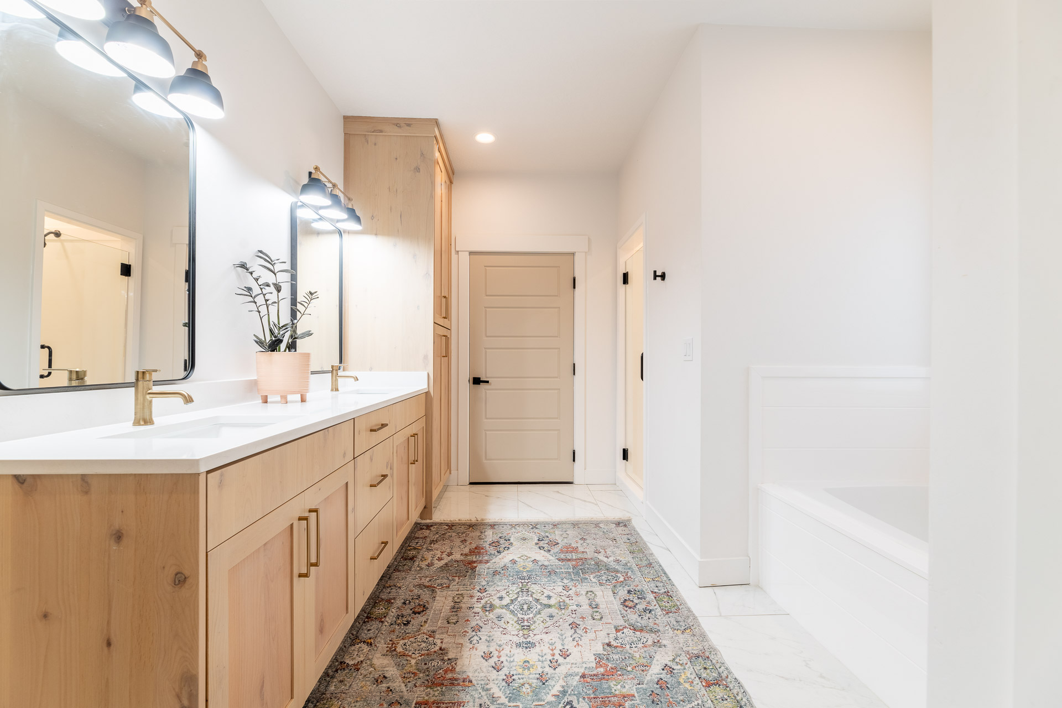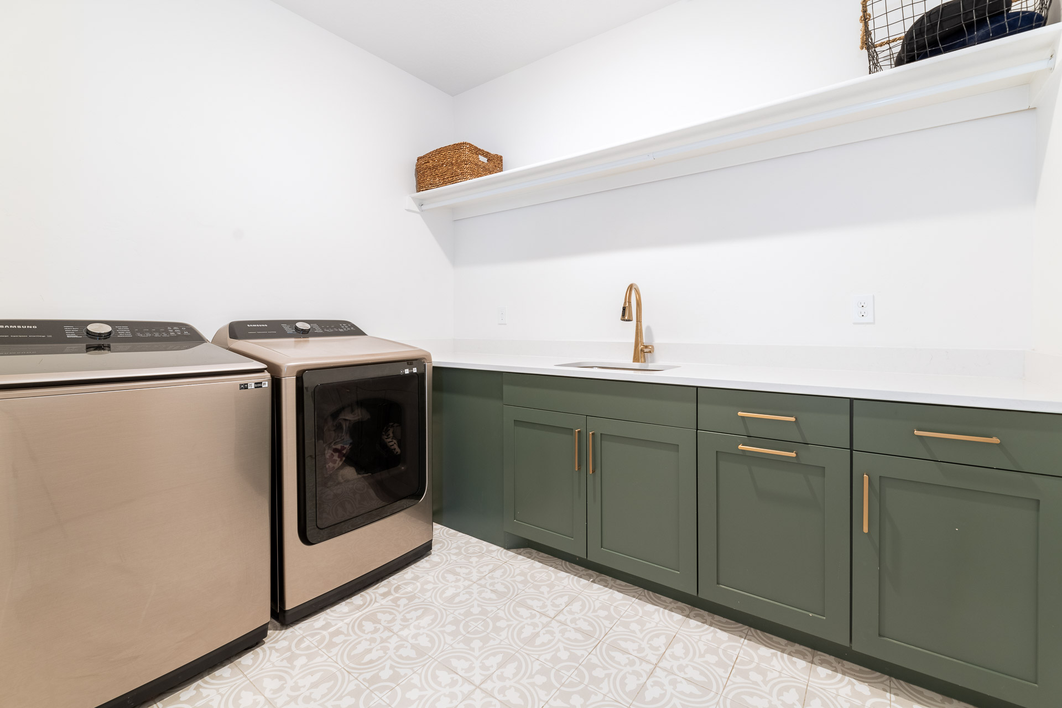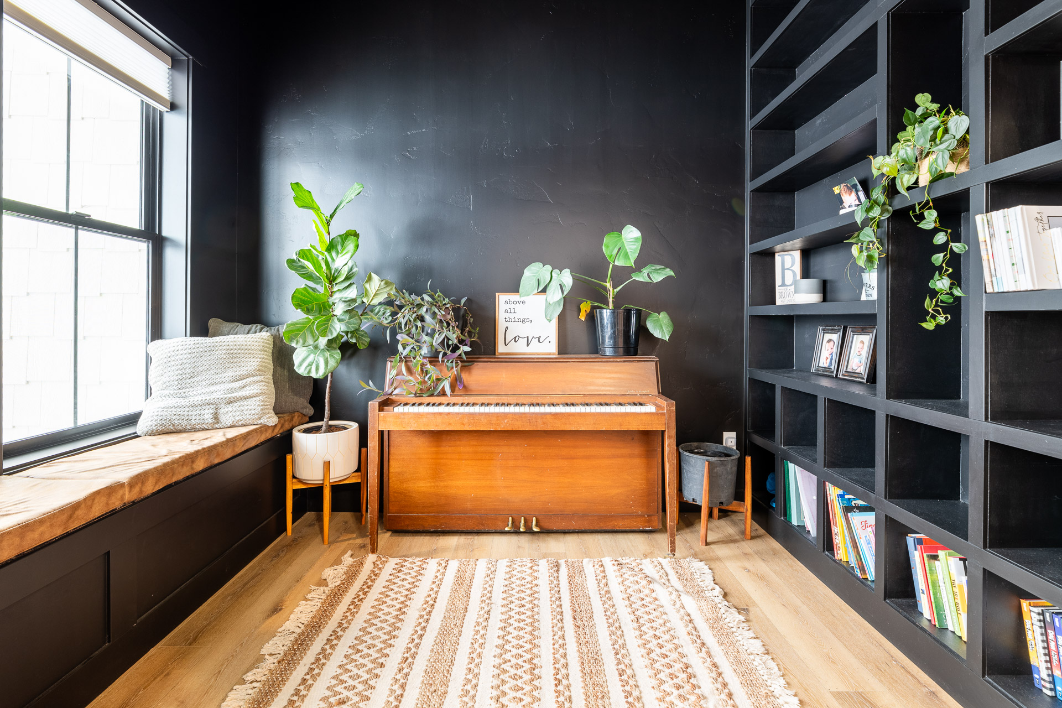THE DAWSON
Single Family | Two Story
BEDS
5
BATHS
4
FINISHED
4,025
TOTAL
4,025
Main Floor
As you enter you are welcomed by an open living room and kitchen with high ceilings, large windows, and a panoramic sliding door that leads to the back patio. Just off the kitchen and dining areas are a walk-in pantry, a mud room, and a half bathroom.
On the opposite side of the home, you will find a laundry room, two bedrooms, a full bath, and the owner’s suite, complete with a walk-in closet, standalone tub, and separate shower.
Second Floor
This unique floorplan features a second floor over one side of the home, utilizing the space over the garage, while still having the benefits of high ceilings on the main floor. At the top of the stairs, you will find a loft area, two bedrooms, and a full bath.

