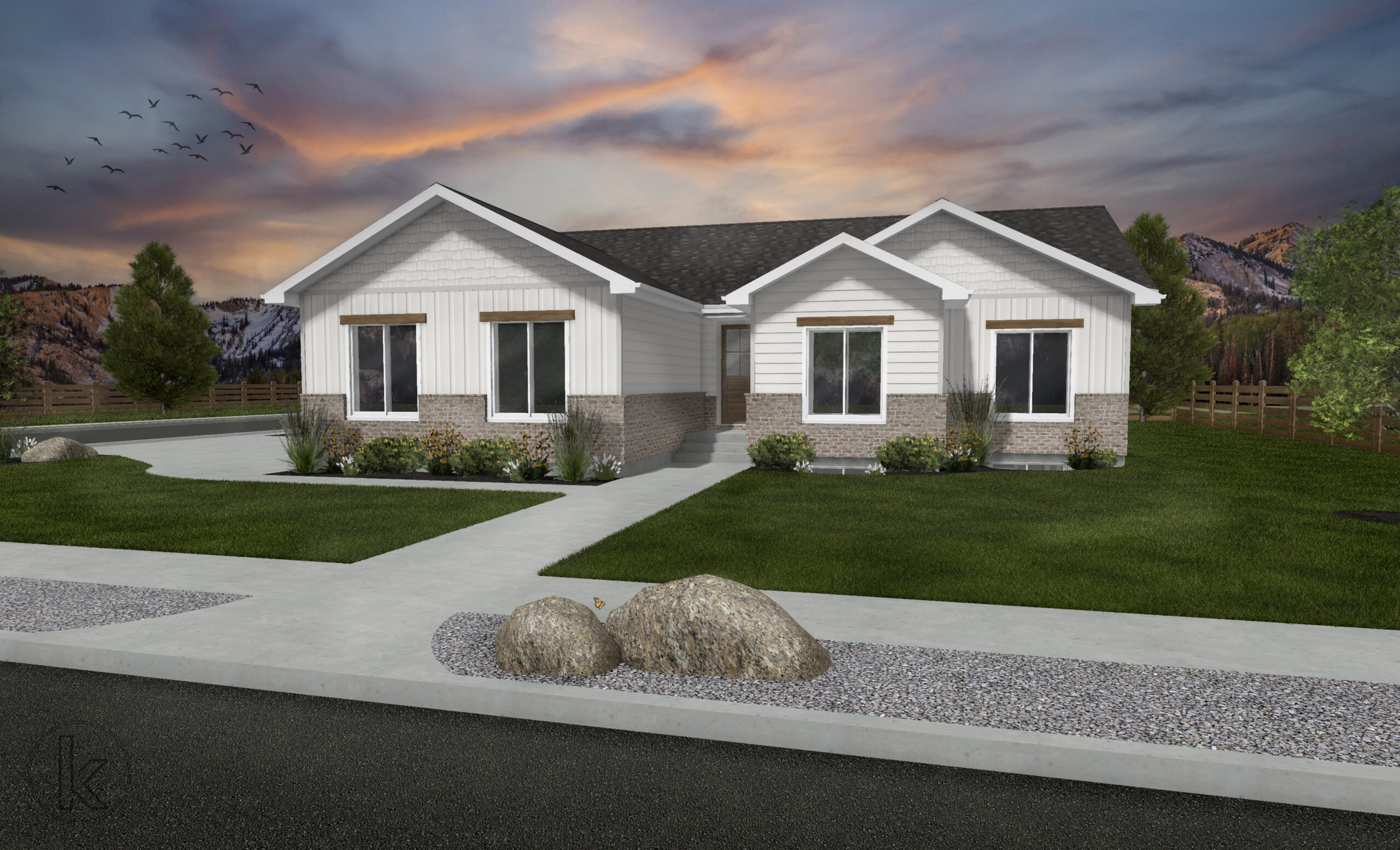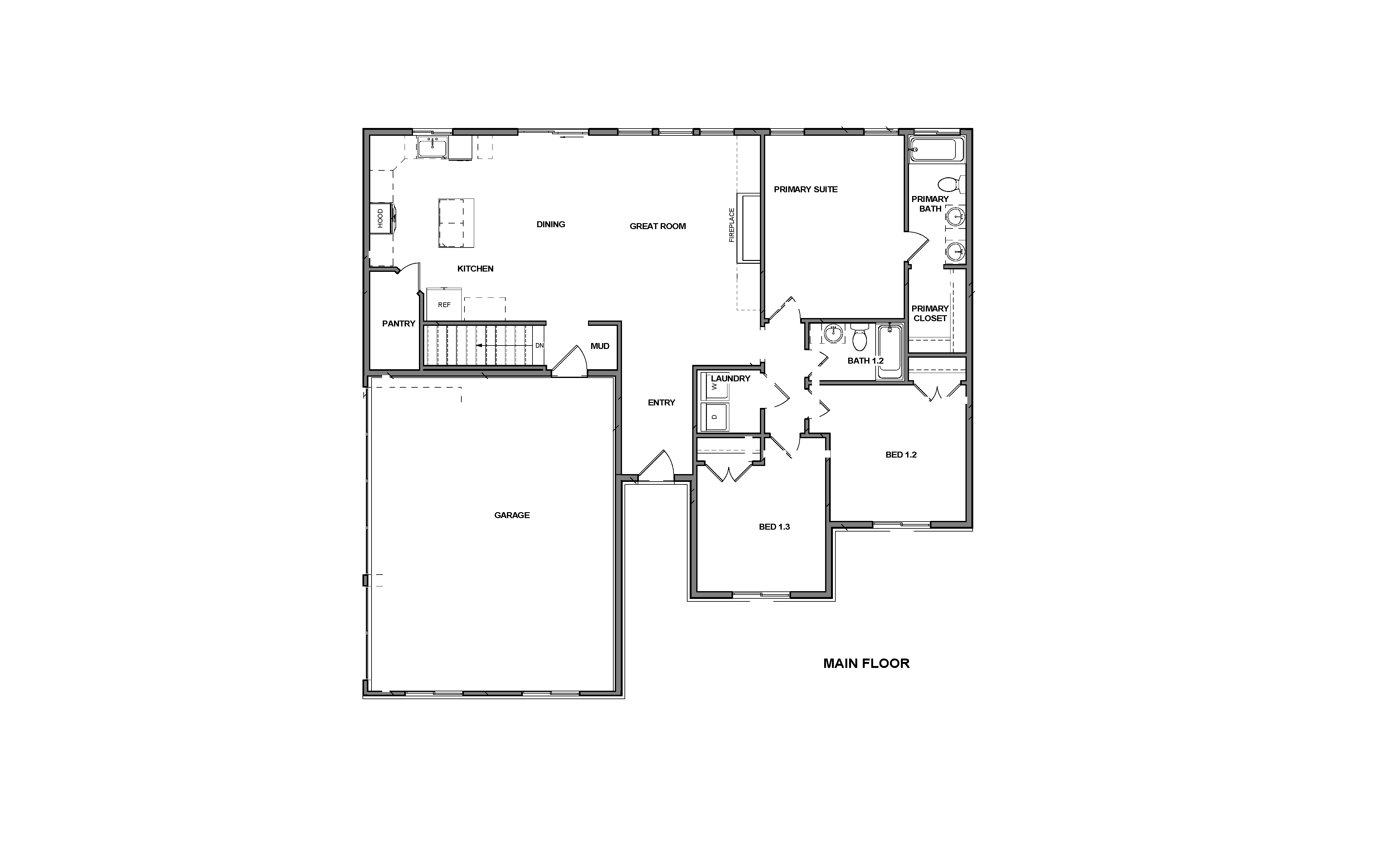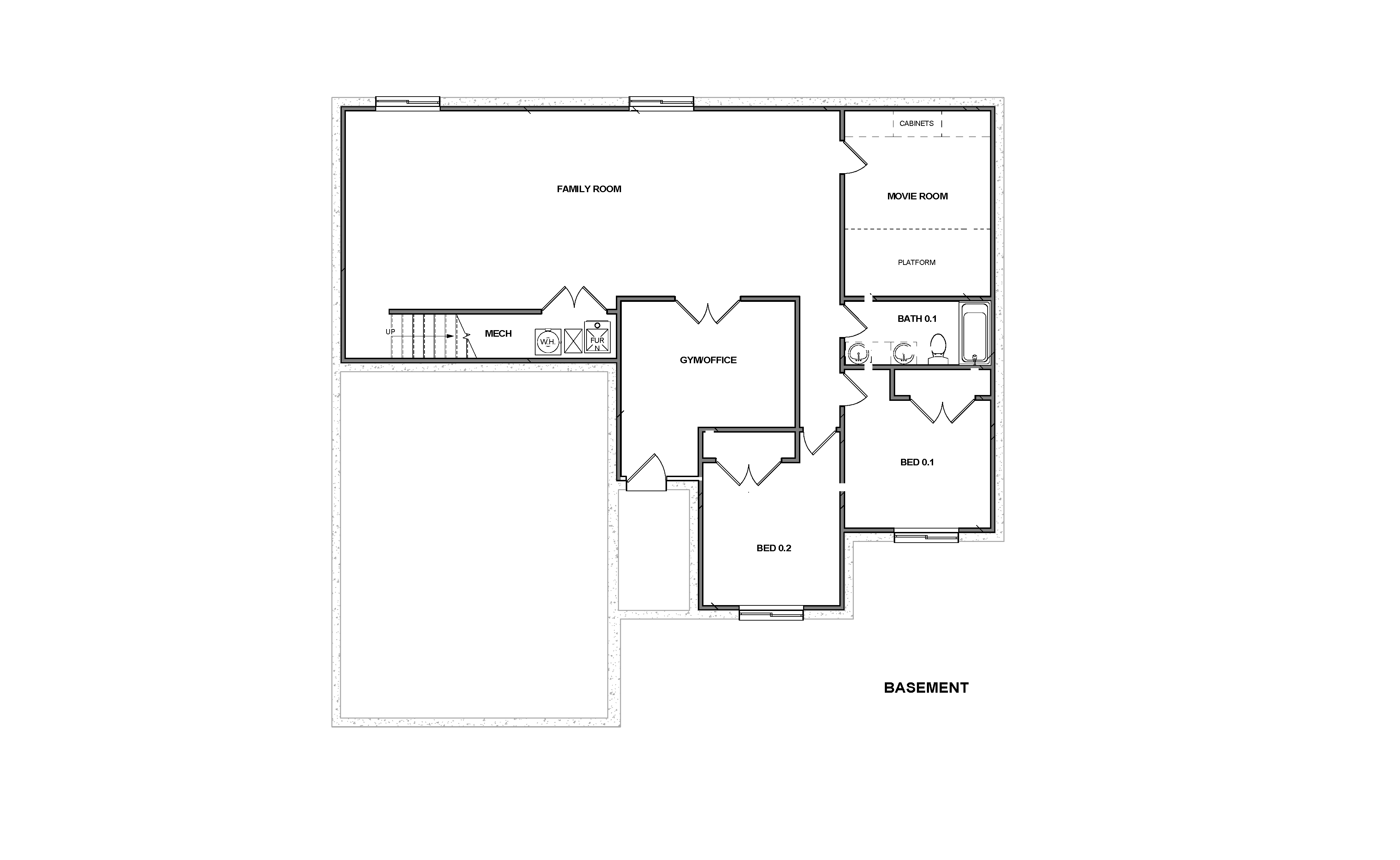The WINNWARD
Single Family | One Story w/ Finished Basement
BEDS
5
BATHS
3
FINISHED
3,150
TOTAL
3,150
Main Floor
This plan embodies an open concept. The main floor opens up into the kitchen, dining, and living room. Down the hall are two bedrooms, a bathroom, laundry room, and the primary bedroom with ensuite. The stairs to the basement are found off of the kitchen, with a door leading to the spacious 3-car garage.
Basement
The basement floor on this model opens up with a large family room and continues straight into a movie room. In addition, an office space is also directly off the family room, with a connecting cold storage space. Down the hall is an additional bathroom and two bedrooms.




